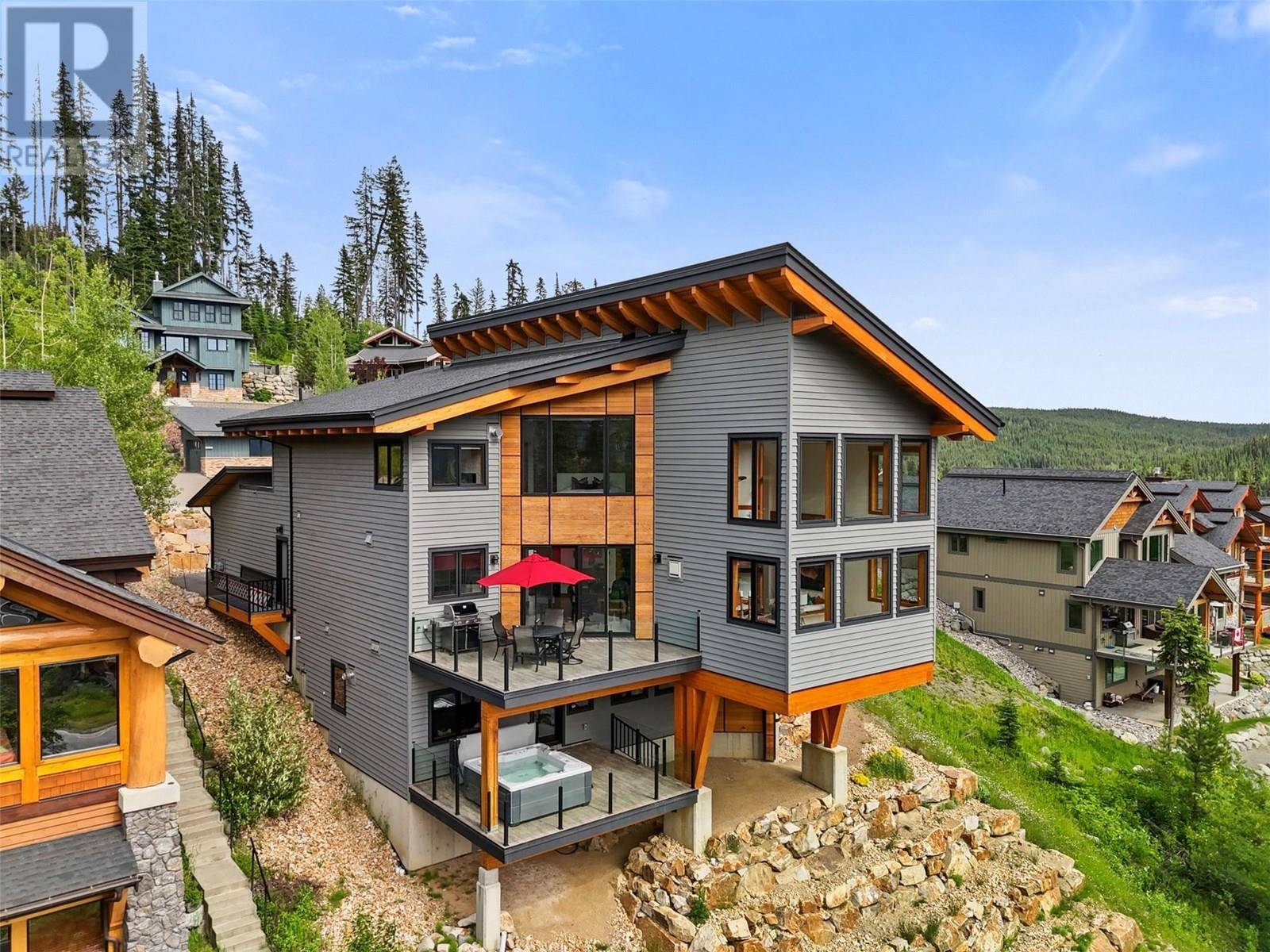4249 Bella Vista Drive Sun Peaks, BC V0E5N0
5 Beds
5 Baths
4,635 SqFt
UPDATED:
Key Details
Property Type Single Family Home, Condo
Sub Type Strata
Listing Status Active
Purchase Type For Sale
Square Footage 4,635 sqft
Price per Sqft $690
Subdivision Sun Peaks
MLS® Listing ID 10354543
Bedrooms 5
Half Baths 1
Condo Fees $96/mo
Year Built 2013
Lot Size 8,712 Sqft
Acres 0.2
Property Sub-Type Strata
Source Association of Interior REALTORS®
Property Description
Location
Province BC
Zoning Unknown
Rooms
Kitchen 1.0
Extra Room 1 Second level Measurements not available 6pc Ensuite bath
Extra Room 2 Second level Measurements not available 4pc Bathroom
Extra Room 3 Second level 11'9'' x 10'3'' Bedroom
Extra Room 4 Second level 11' x 13' Bedroom
Extra Room 5 Second level 26'4'' x 16'8'' Primary Bedroom
Extra Room 6 Lower level 28'8'' x 23'1'' Media
Interior
Flooring Concrete, Hardwood, Tile
Fireplaces Type Unknown
Exterior
Parking Features Yes
Garage Spaces 2.0
Garage Description 2
Community Features Pets Allowed
View Y/N Yes
View Mountain view, View (panoramic)
Roof Type Unknown
Total Parking Spaces 2
Private Pool No
Building
Story 3
Sewer Municipal sewage system
Others
Ownership Strata
Virtual Tour https://unbranded.visithome.ai/GQQyQcD5wMH3mbUiY8xSFX?mu=ft






